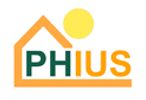Methodology
Our design team approach to sustainable design begins from the first Owner meeting. A clear understanding of Owner goals allows us to identify where project funds should be spent and saved. Our energy consultants provide a tiered energy model to show how each level of additional cost relates to energy savings. On recent projects, Owners have used this information to choose the level of energy savings commensurate with their budget. Using this data, the design team assists the Owner in making decisions regarding building HVAC and lighting, in keeping with the energy and budget goals. As a result of the integrated design approach, design schedules were extended by a few weeks, but construction duration did not exceed a traditionally-designed (code minimum) project.
Implementation
The team’s approach to sustainability involves several components, but primarily includes increased building insulation and air-tightness. The idea is that the permanently enhanced building envelope, once constructed properly, will lose less conditioned air and will last the life of the building with traditional maintenance. High-end mechanical systems are costly, have complicated control systems, require a higher level of user involvement and education, and require the frequent replacement of moving parts. Our approach of reducing the loss of conditioned air directly equates to smaller and simpler HVAC systems and more fresh air, resulting in lower life cycle cost and a healthier building.
PBS documentary feature
As featured in the PBS Series, Heart of a Building, The Nantes Library in Gilcrest, CO was designed and constructed using Passive House principles of super-insulation and air-tightness. As a result, mechanical system sizing was reduced to 25% of that required for a code-minimum building of the same size. Since its completion, occupants have enjoyed a more comfortable environment for little more than the minimum monthly service charge from the energy provider.


2014 award winner
The Colorado Green Building Guild granted the Traveler's Rest project the "Best Green Home" award in 2014. This project was designed and constructed to meet Passive House standards, and received certification after construction completion.
Testimonial from Harrington Construction
Eric and I went out to Fort Lupton Colorado today for USGBC Colorado’s tour of “Travelers Rest” a new home designed by Halcyon Design (Kelly Deitman) and built by Mainstream Corporation (Cody and Lisa Farmer.) It was everything a Passive House aspires to be. The home was energy efficient, well daylit, and comfortable. Interestingly, the homes design detoured from many Passive Houses designed to meet the strict criterion of PHIUS. Frankly, many Passive Houses often resemble giant cubes. Most of these homes surface areas are optimized to minimize heat loss through walls and the glazing’s are carefully designed for solar radiation. This home was different; it was a beautiful, well lit, and rustically styled Colorado ranch. I’m not sure anyone would suspect it was a Passiv Haus. The only sense one would have of this, is it’s extreme quiet that lends itself to prairie solitude and the high level of comfort that comes from the homes lack of drafts.
While we are wrapping up our first home that meets the Passive House model, I left “Travelers Rest” feeling uplifted and excited to be part of a new construction era. One where we have a high level of respect for our limited resources and the sense of excitement from seeing beautiful craftsmanship.
Industrial Sustainability
The Beebe Draw Farms community maintenance building in Platteville, CO, is an example of how sustainable design can be tailored to a user's budget and energy goals. Return on investment for enhanced insulation and air-tightness features was projected within 10 years. During the final phase of construction, blower door tests scored lower than 1.0 ACH.
The Berthoud Public Works Building also reached a nearly-net zero status and was the first of its kind sustainable pre-engineered metal building. The partnership between Varco Pruden metal building, Krische Construction, Halcyon Design and Mainstream Corporation, the Town's visionary goals were achieved.

Copyright © 2018 All Rights Reserved.
Powered by GoDaddy Website Builder





